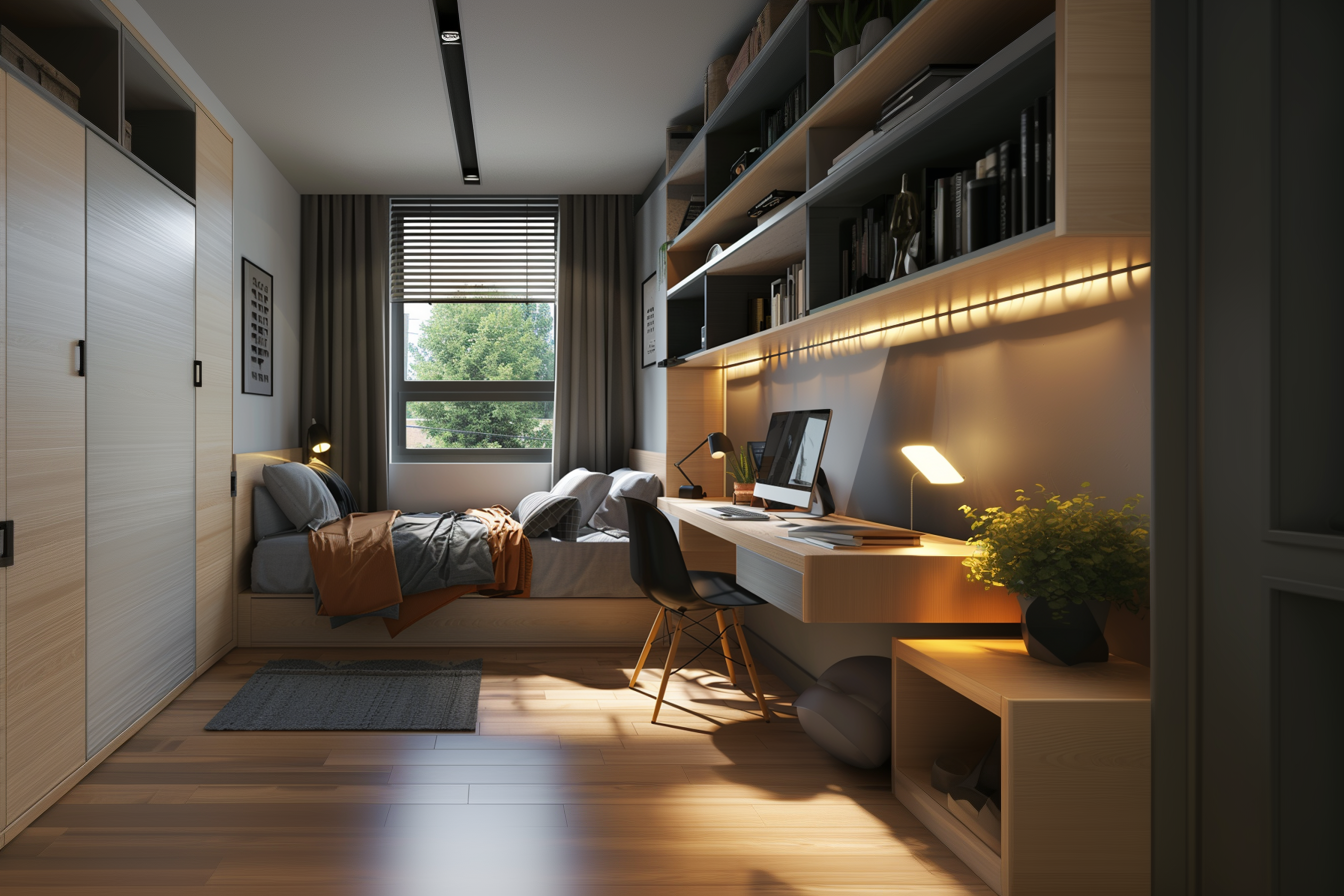






























Comfortable 2-bedroom apartment in Trafagal's neighbourhood
€3,113
/month
Cardenal Cisneros, Madrid, Spain, 28010
From Universidad Pontificia Comillas ICAI
8 min
891 m
From Universidad Antonio de Nebrija
7 min
1.0 km
5.0/5
Rooms
Facilities
Bills
Choose Your Room
You'll have the entire space to yourself and won't be sharing common areas with others
1 Entire Place
Comfortable 2-bedroom apartment in Trafagal's neighbourhood
€3,113
/month
1 Bath
See All
2 Listing Options
Move In
Move Out
Stay
Price
Price & Stay
After
2028-01-07
Before
2035-01-05
€3,113
/month
Min stay 1 month
After
2025-01-31
Before
2025-12-23
€3,113
/month
Min stay 1 month
Comfortable 2-bedroom apartment in Trafagal's neighbourhood
€3,113
/month
Facilities & Services
Wifi
Family Friendly
No Smoking
Your Bills
Electricity
Gas
Water
Wifi
Cancellation Policy
Free Cancellation Conditions:
- No free cancellation
Property Details
Description:
Please note there's an extra fee of 250EUR if you bring pets.
Drawing on Madrid style with a Congolese twist, this two-bedroom, one bath home is not one to miss. All 66 square meters of the apartment exude style and elegance which extends into the trendy Trafalgar neighborhood. Grab a bite at any of the famed restaurants in the neighborhood or gaze up at Trafalgar’s traditional architecture. Back inside, a vision of jungle aesthetics appears.
Havu’s entrance starts at the heart of the home. Once through the front door, the kitchen and dining area sit to the left. Cabinet lighting and subway tiles are the small details that make the modern kitchen feel so divine. For full functionality, the kitchen comes with state of the art appliances and all the necessary cooking utensils. When it’s time to enjoy any culinary creation, the cozy four-person dining set offers the perfect place to indulge.
To the right of the kitchen is the hallway leading to the bathroom on the right and the first bedroom on the left. Earthy hues coat the detached bathroom, continuing into the all-glass, walk-in shower.
Across the hall, the bedroom also calls upon these organic tones. Resting under a custom-carved wooden headboard is the queen-sized bed. At the far end of the room is floor-to-ceiling storage and a dedicated workstation.
Just past the dining space is the cozy living area. Custom wood carvings create two accent walls on either side of the space between the designer furnishings.
The door at the left of the living room leads to the second bedroom. Ample storage space, a second dedicated workstation and a plush daybed complete the space.
All bedding and linens provided.
We Will Help You Find Your Perfect Room!
