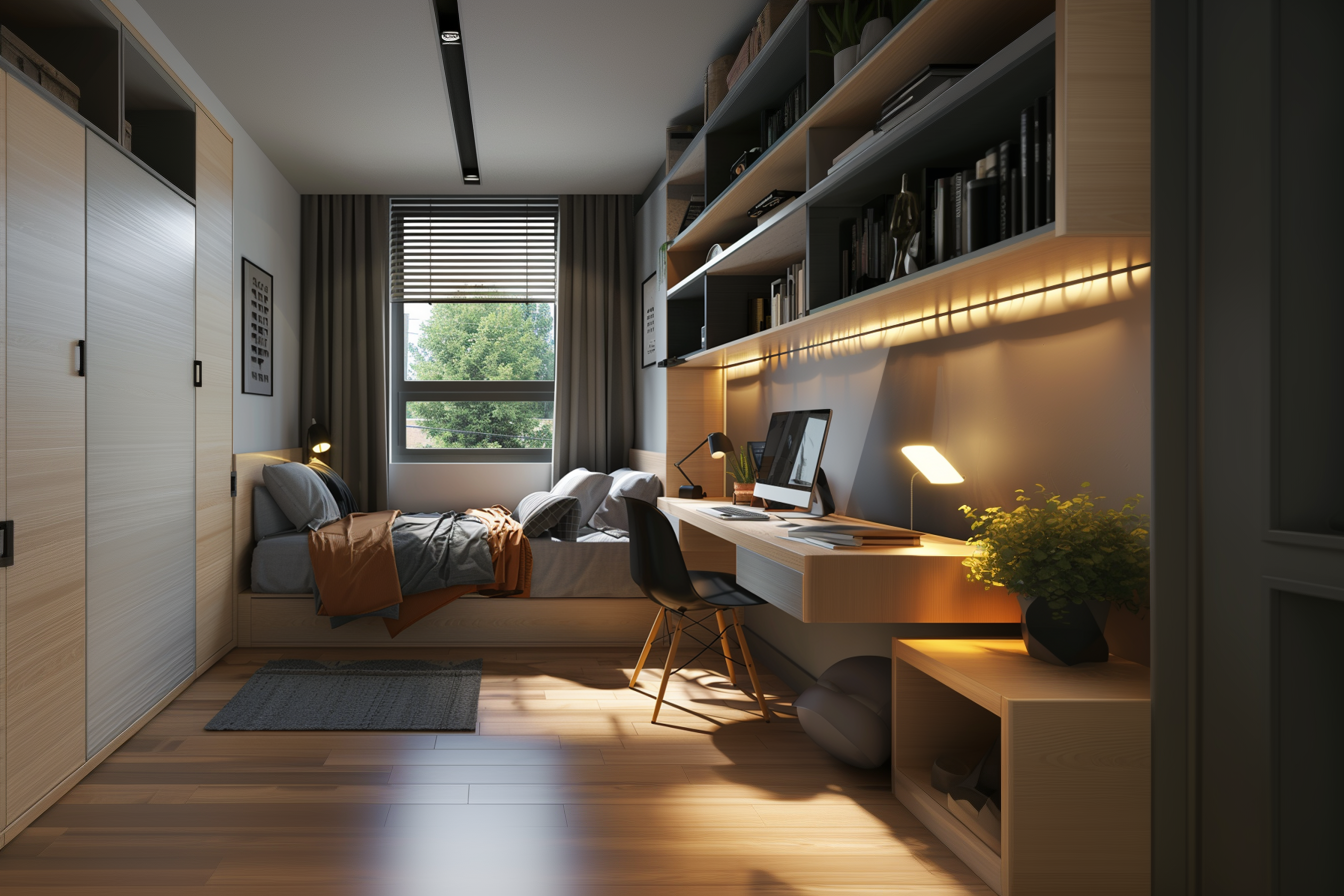

































Trendy 3-bedroom apartment in Salamanca neighborhood
€5,140
/month
C/ Serrano, Madrid, Spain, 28006
From IE Business School
6 min
613 m
From Escuela Europea de Negocios
7 min
448 m
5.0/5
Selling fast
Rooms
Facilities
Bills
Choose Your Room
You'll have the entire space to yourself and won't be sharing common areas with others
1 Entire Place
Trendy 3-bedroom apartment in Salamanca neighborhood
€5,140
/month
1 Bath
See All
2 Listing Options
Move In
Move Out
Stay
Price
Price & Stay
After
2028-01-07
Before
2035-01-05
€5,140
/month
Min stay 1 month
After
2025-07-04
Before
2025-12-23
€5,140
/month
Min stay 1 month
Trendy 3-bedroom apartment in Salamanca neighborhood
€5,140
/month
Facilities & Services
Wifi
Family Friendly
No Smoking
Your Bills
Electricity
Gas
Water
Wifi
Cancellation Policy
Free Cancellation Conditions:
- No free cancellation
Property Details
Description:
Please note there's an extra fee of 250EUR if you bring pets.
Drawing from Congolese design, this 125 offers pure jungle bliss in Madrid’s famed Salamanca neighborhood. The Salamanca neighborhood invites guests to stroll down its picturesque streets or indulge in any of the local flavors. This three-bedroom, two-bathroom home is sure to impress.
The apartment opens with earthy, inviting tones and hand-selected decor pieces. To the left of the entrance is the bedroom hall. The first room offers functionality with a dedicated workstation to one side and a daybed to the other.
The second bedroom leads with storage lining the left-hand wall and a queen-sized bed with organic textiles in the center.
Back at the main hallway and towards the left, it opens up to reveal a spacious living and dining area. At the start of the room is the home’s second dedicated workstation with the living room in the center. Next to an all-glass exterior is the eight-person dining set.
The door to the right of the living area leads to the third bedroom. Nearest the room’s entrance is the attached bathroom to the right complete with an all-glass, walk-in shower and double vanity. Past the built-in closets, the remainder of the space is dedicated to the queen-sized bed resting under the lattice accent wall.
Across the hall from the living room, the next door to the left leads to the detached bathroom. The shower tub combination and creamy palette create a spa-like ambiance.
The last room remaining is the kitchen with modern appliances, cooking ware, a two-top breakfast nook, and a private laundry area.
All bedding and linens are provided.
We Will Help You Find Your Perfect Room!
