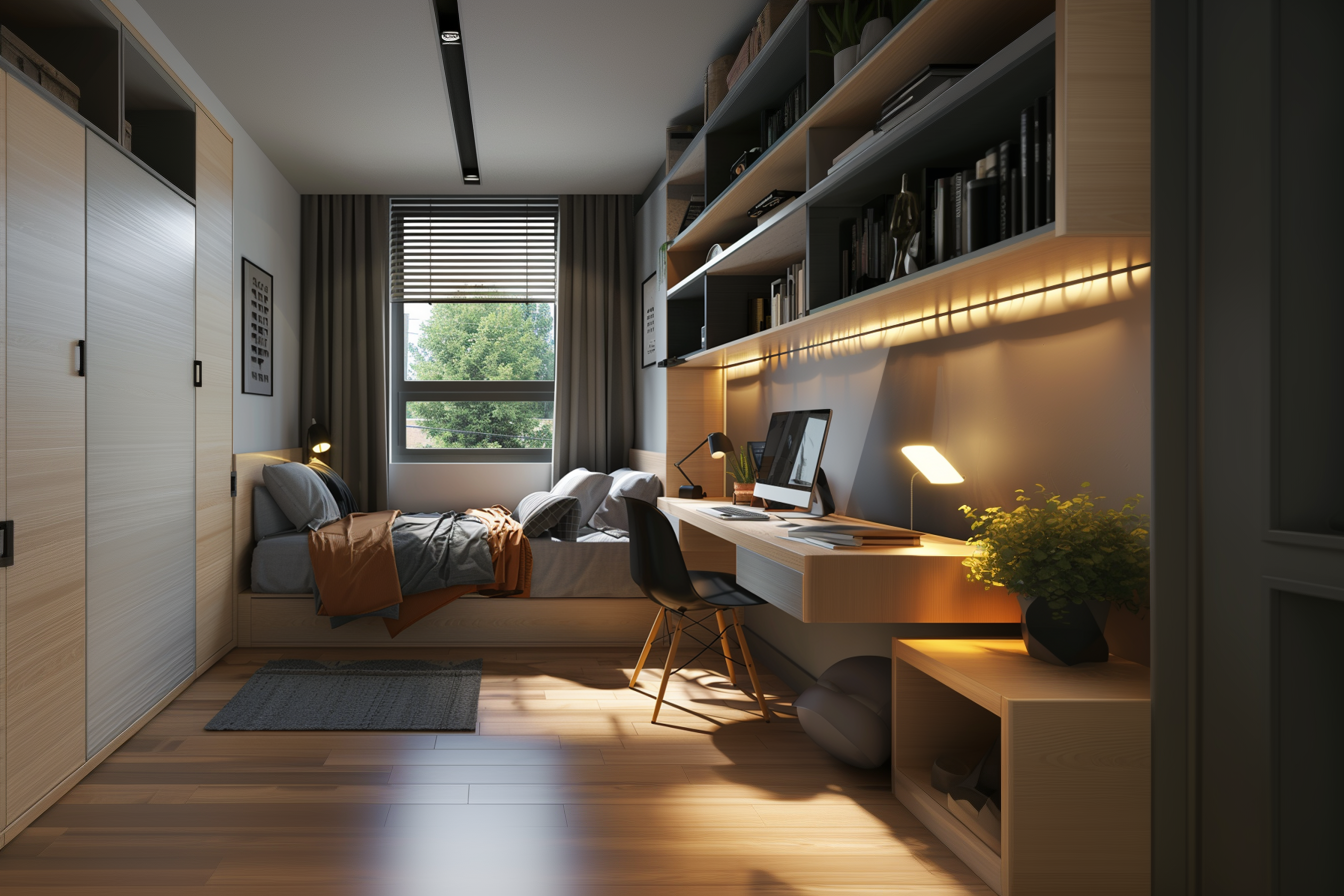

































Stylish apartment in the heart of the Almagro area
€4,173
/month
C/ Rafael Calvo, Madrid, Spain, 28010
From IE Business School
8 min
939 m
From Escuela Europea de Negocios
5 min
665 m
5.0/5
Selling fast
Rooms
Facilities
Bills
Choose Your Room
You'll have the entire space to yourself and won't be sharing common areas with others
1 Entire Place
Stylish apartment in the heart of the Almagro area
€4,173
/month
1 Bath
See All
2 Listing Options
Move In
Move Out
Stay
Price
Price & Stay
After
2028-01-07
Before
2035-01-05
€4,173
/month
Min stay 1 month
After
2025-03-03
Before
2026-01-04
€4,173
/month
Min stay 1 month
Stylish apartment in the heart of the Almagro area
€4,173
/month
Facilities & Services
Wifi
Family Friendly
No Smoking
Your Bills
Electricity
Gas
Water
Wifi
Cancellation Policy
Free Cancellation Conditions:
- No free cancellation
Property Details
Description:
Please note there's an extra fee of 250EUR if you bring pets.
Where Saharan design meets Madrilenian classics, it is a masterpiece of an apartment. This two-bedroom, two-bathroom apartment rests in the heart of the Almagro area where guests can soak in the neo-classic design of the neighborhood or indulge in a tapas tour. Back inside, awe ensues throughout all 159 square meters.
Wukro opens up to a luminous entrance. To the right is the kitchen. Here, guests will find a modern blend of state-of-the-art appliances and all the necessary cooking utensils. At the far end of the kitchen is an L-shaped bench-style breakfast nook.
Further down the hall and past the built-in shelves on the right, the living room is revealed to the left. A back-lit floating shelf with a cactus garden highlights Wukro’s desert inspiration. The living area is inviting in every sense of the word, with its designer furnishings, natural light, and traditional fireplace. To the right of the space is the dining area fit for seven. Past the dining set is a dedicated workstation overlooking Madrid’s city skyline.
A step beyond the living area reveals a spacious nine square meter terrace with a cozy reading bench and romantic outdoor dining set for two. The terrace overlooks the neighborhood square.
Back towards the main hallway and veering right, the two bedrooms and bathrooms remain. To the right is the detached bathroom. Earthy hues blend with the spa-like walk-in shower.
Across the hall is the first bedroom. A draped and dreamy canopy hangs on the ceiling above the queen-sized bed. Exposed storage space with stucco texture sits to the left.
At the end of the hall is the masterful ensuite bedroom. Past a celosia-carved wall divider guests will find the bedroom space to the left. The queen-sized bed, cloaked in organic textiles sits in the center with mirrored storage space to the left. Across the bedroom space, guests will feel transcended to a spa. A jacuzzi tub sits straight on, with a double vanity adjacent.
All bedding and linens provided.
We Will Help You Find Your Perfect Room!
