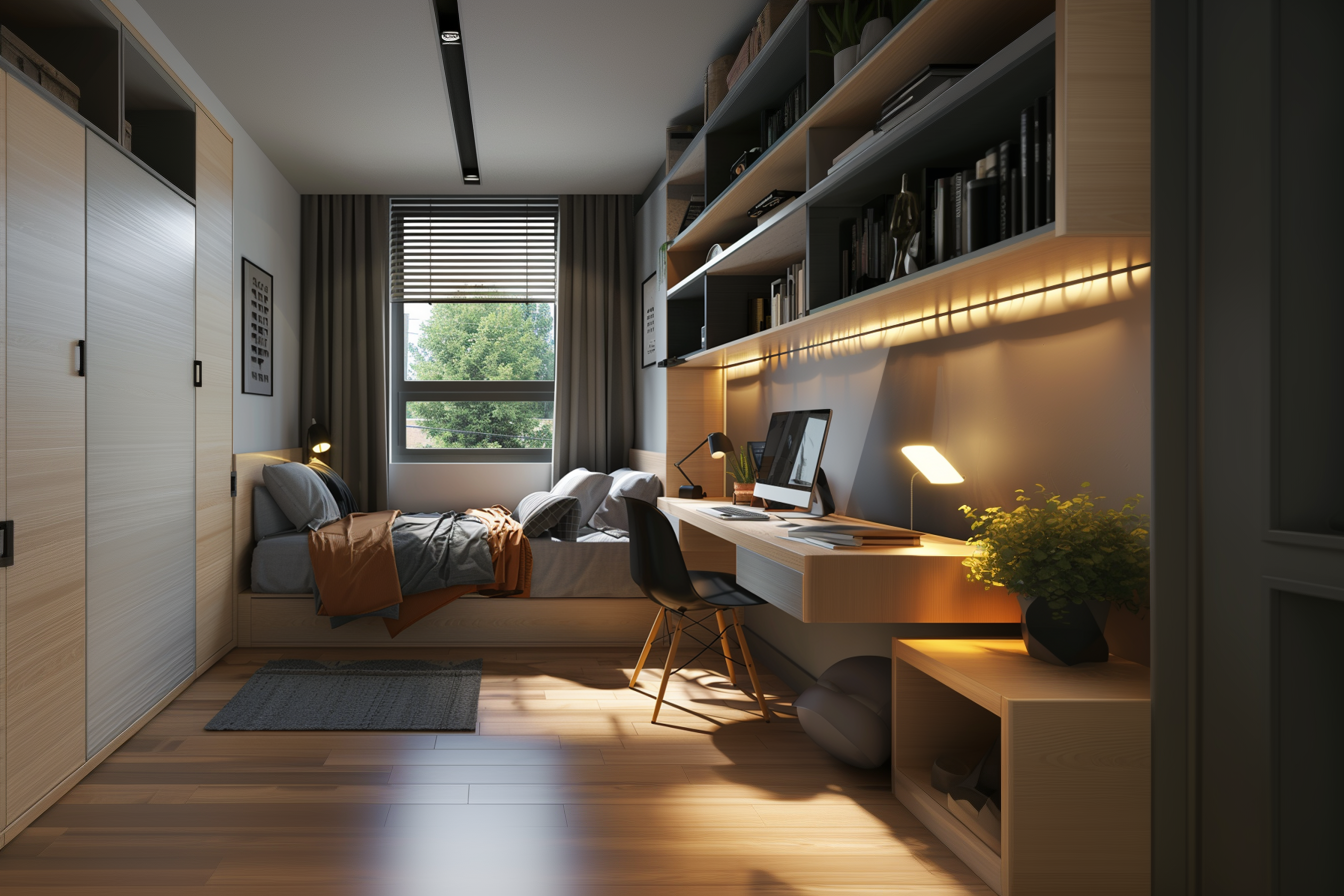

































Bright apartment in the heart of Chamberi
€3,923
/month
C/ Galileo, Madrid, Spain, 28015
From Universidad Pontificia Comillas ICAI
4 min
138 m
From Universidad Antonio de Nebrija
4 min
276 m
5.0/5
Selling fast
Rooms
Facilities
Bills
Choose Your Room
You'll have the entire space to yourself and won't be sharing common areas with others
1 Entire Place
Bright apartment in the heart of Chamberi
€3,923
/month
1 Bath
See All
3 Listing Options
Move In
Move Out
Stay
Price
Price & Stay
After
2028-01-07
Before
2035-01-05
€3,923
/month
Min stay 1 month
After
2025-10-01
Before
2025-12-23
€3,923
/month
Min stay 1 month
After
2025-05-14
Before
2025-09-22
€3,923
/month
Min stay 1 month
Bright apartment in the heart of Chamberi
€3,923
/month
Facilities & Services
Wifi
Family Friendly
No Pets
Your Bills
Electricity
Gas
Water
Wifi
Cancellation Policy
Free Cancellation Conditions:
- No free cancellation
Property Details
Description:
The apartment blends playful Madrilenian design with Saharan scenes. This 142 square meter home revels in beauty throughout all two bedrooms, two bathrooms, and continues into the remainder of the space. Located in the heart of Chamberi, Derawan provides a prime location for guests looking to experience authentic Madrid with its assortment of traditional tapas bars and stunning architecture.
Guests are immediately drawn to traditional and colorful tiling that lines the entrance and continues throughout the whole space. Head right to discover the open-concept living and dining area. A stylish workstation sits to the right of the room while the four-person dining set to the left invites guests to indulge in a dinner party over its handcrafted furnishings. A step further into the room leads to a spacious salon complete with a full entertainment system and plush seating. Head through the living room’s french doors to find a sunbaked, glorious patio. Rich in space, the patio offers an outdoor living area on one side and a romantic tabletop for two on the other, all while providing eye-catching city views.
Back inside, the door to the right opens up to the kitchen. Granite countertops and backsplash highlight the home’s deluxe feel while modern appliances and cooking utensils are indicative of Derawan’s functionality. Guests can enjoy a snack or morning meal at the two-person breakfast nook in the right-hand corner.
The hallway to the other side of the entrance is reserved for relaxation. The first bedroom past the entryway opens up to pure bliss. A handcrafted wooden accent piece hangs above the queen-sized bed. Floor to ceiling closet space sits in the right-hand corner while the large windows next to it bathe the room in natural light.
Down the hallway to the right leads to the detached bathroom. Paralleling sandy escapes, the beige palette is seen throughout the travertine tiling, amber-hued accessories, and magnificent shower-tub combination.
The space concludes with the ensuite bedroom. Geometric, wooden patterns cover the accent wall behind the queen-sized bed. The room transforms into a working space to the right with a nook dedicated to an ergonomic desk and built-in storage behind it.
The door to the right inside the bedroom leads to the ensuite bathroom. Guests are greeted with an all-glass walk-in shower to the left with the same muted tones from the detached bathroom.
All linens and bedding are provided.
We Will Help You Find Your Perfect Room!
